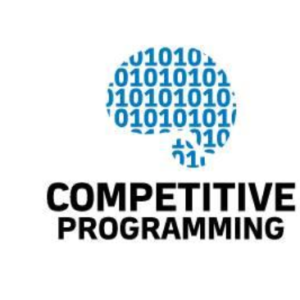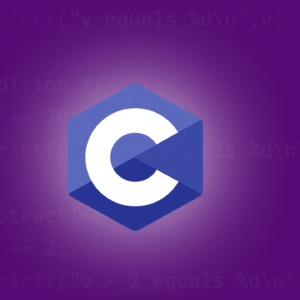SYLLABUS
SolidWorks Basics and the User Interface
- What is the SolidWorks Software?
- Design Intent
- File References
- Opening Files
- The SolidWorks User Interface
- Using the Command Manager
- Introduction to Designing and its basic concepts
Sketcher
- 2D Sketching
- Saving Files
- What are We Going to Sketch?
- Sketching
- Sketch Entities
- Basic Sketching
- Rules That Govern Sketches
- Design Intent
- Sketch Relations
- Dimensions
- Extrude
- Sketching Guidelines
Basic Part Modeling
- Terminology
- Choosing the Best Profile
- Choosing the Sketch Plane
- Details of the Part
- Boss Feature
- Sketching on a Planar Face
- Cut Feature
- View Selector
- Using the Hole Wizard
- View Options
- Filleting
- Editing Tools
- Detailing Basics
- Drawing Views
- Center Marks
- Dimensioning
- Changing Parameters
- Design tree and its aspects
- Editing feature with Design tree
- Editing sketch with design Tree
Advance part modeling
- Design Intent
- Boss Feature with Draft
- Symmetry in the Sketch
- Sketching Inside the Model
- View Options
- Using Model Edges in a Sketch
- Creating Trimmed Sketch Geometry
- Reference Geometry
- Linear Pattern
- Circular Patterns
- Mirror Patterns
- Using Pattern Seed Only
- Sketch Driven Patterns
- Design Intent
- Revolved Features
- Building the Rim
- Building the Spoke
- Edit Material
- Mass Properties
- Shelling
- Planes
- Ribs
- Full Round Fillets
- Thin Features
- Part Editing
- Editing Topics
- Sketch Issues
- FilletXpert
- Part Editing
- Sketch Contours
- Equations
- Design Library
- Making Cosmetic Threads
- Using Part annotation and its Tools, Options
- Editing holes
Sheet metal design
- Introduction to sheet metal design
- Primary walls, Secondary and unattached walls
- Unbend, bend back, and cuts
- Sheet metal forms
- Bending & Unbending sheet metal geometry
- Converting solid parts
Working with Surfaces
- Introducing Surfaces
- Exploring the Knit function
- Using the Trim/Untrim function
- Understanding Non-Uniform Rational B Spline
- Surfacing Tools Extruded, Boundary
- Characterizing the Offset Surface
- Using Radiate, Knit, Thicken, Planer Surface
- Using Fill, Mid, Replace Surface
- Using Ruled Surface
- Using Intersect
- Using Cut With Surface
- Using Fill Surface blend
Assembly Modeling
- SolidWorks Assemblies
- Assembly File Structure
- File References
- Solving Mates
- Advanced Mates
- Adding Mate References
- Design Library Parts
- Capture Mate References
- Advanced and Mechanical Mate Types
- Summary: Inserting and Mating Components
- Multiple Mate Mode
- Using Copy with Mates
- Mate Options
- Stages in the Process
- Building Parts in an Assembly
- In-Context Features
- Propagating Changes
- Saving Virtual Parts as External
- External References
- Breaking External References
- Removing External References
- Assembly Features and Smart Fasteners
- Assembly Features
- Stages in the Process
- Smart Fasteners
- Smart Components
Drafting
- Sheets and Formats
- Drawing Views
- Sketching in Drawing Views
- View Settings
- Manipulating Dimensions
- Dimension Properties
- Adding Annotations
- Annotation Types
- Block
- Drawing Templates
- Properties in the Template
- User-Defined Properties
- Customizing a Sheet Format
- Define Title Block
- Updating Sheet Formats
- Creating Views of Assemblies
- Creating and Managing a Bill of Materials
- Balloons
- Tables in the Drawing
- Texture Mapping
- Textures
Photorealistic Rendering
- Texture Mapping
- Viewpoint
- Positioning the Viewpoint
- Named Views
- Perspective View
- The SolidWorks Camera
- Depth of Field
- Scenes and Lighting
- Scenery Choices
- Scenery Examples
- Scene Selection
- Edit Scene Property Manager
- Scene Library
- Lighting
- Lighting Concepts
- Rendering Basics
- Lighting Methods
- Direct Lighting
- Lighting Schemes
- Photographic Lighting
- Ambient Light
- Indirect Lighting
- Surface Finish
- Point Lights
- Spot Lights
- Reflections
- What is the PhotoView 360 Software
- Starting PhotoView 360
- PhotoView 360 User Interface
- PhotoView 360 Gallery
- PhotoView 360 Light Characteristics





